Services
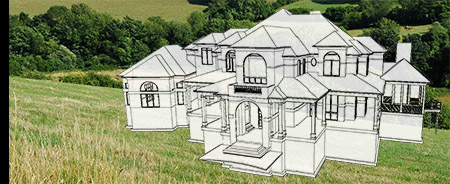 Site Selection/Site Analysis – Custom home design begins with a thorough understanding of your chosen site, including local zoning controls, building orientation for energy efficiency, amenities, grading, access, vistas, buildable areas, and possible constraints. Castles and Cottages’ early involvement in the site selection process aids our Owners in critical decisions and site feasibility. Whether considering a new residence or an alteration to an existing structure, our design team incorporates every site issue into our client’s design, assuring a perfect marriage between structure and nature.
Site Selection/Site Analysis – Custom home design begins with a thorough understanding of your chosen site, including local zoning controls, building orientation for energy efficiency, amenities, grading, access, vistas, buildable areas, and possible constraints. Castles and Cottages’ early involvement in the site selection process aids our Owners in critical decisions and site feasibility. Whether considering a new residence or an alteration to an existing structure, our design team incorporates every site issue into our client’s design, assuring a perfect marriage between structure and nature.
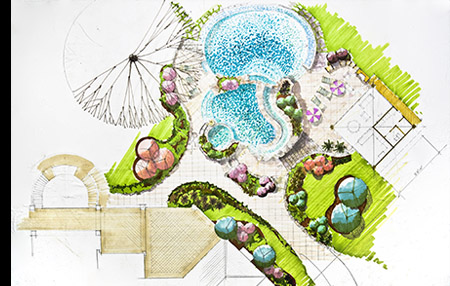 Custom Designs – A true custom home is easily recognized amongst the numerous repetitively designed homes seen throughout tract home neighborhoods. At Castles and Cottages, every design is an original concept unique to our client’s lifestyles, environments and dreams. Our custom homes go beyond the selection of granite countertops or floor finishes, differentiating us from developers who consider these aesthetics their custom offerings. Every Castles and Cottages custom home is an exclusive work of art with captivating interior spaces, exceptional designs, and functional floor plans. Our projects are unique for they truly are original to each and every valued client. Designs are never duplicated nor copied, preserving the integrity of a true custom home and assuring our clients that their homes are truly ‘one of a kind’. Our goal is to provide our clientele projects that are truly distinguishing and unsurpassed in design and quality.
Custom Designs – A true custom home is easily recognized amongst the numerous repetitively designed homes seen throughout tract home neighborhoods. At Castles and Cottages, every design is an original concept unique to our client’s lifestyles, environments and dreams. Our custom homes go beyond the selection of granite countertops or floor finishes, differentiating us from developers who consider these aesthetics their custom offerings. Every Castles and Cottages custom home is an exclusive work of art with captivating interior spaces, exceptional designs, and functional floor plans. Our projects are unique for they truly are original to each and every valued client. Designs are never duplicated nor copied, preserving the integrity of a true custom home and assuring our clients that their homes are truly ‘one of a kind’. Our goal is to provide our clientele projects that are truly distinguishing and unsurpassed in design and quality.
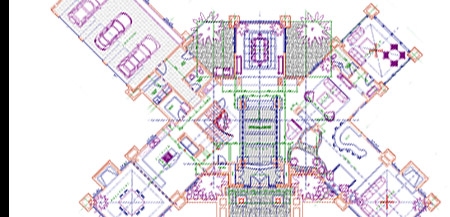 Construction Documents – With over 60 years experience in the construction industry, the architect team generates complete and concise sets of construction documents, allowing a smooth transition from design to construction. With the knowledge of construction behind Castles and Cottages, the drawings generated are the exact tools required to complete bidding and construction procedures. All aspects of the design are clearly detailed, assuring the integrity of design is properly addressed and understood. Construction techniques, code requirements, structural connections, framing conditions, site structures, and millwork details are enhanced in large scale drawings encompassing all areas of the project.
Construction Documents – With over 60 years experience in the construction industry, the architect team generates complete and concise sets of construction documents, allowing a smooth transition from design to construction. With the knowledge of construction behind Castles and Cottages, the drawings generated are the exact tools required to complete bidding and construction procedures. All aspects of the design are clearly detailed, assuring the integrity of design is properly addressed and understood. Construction techniques, code requirements, structural connections, framing conditions, site structures, and millwork details are enhanced in large scale drawings encompassing all areas of the project.
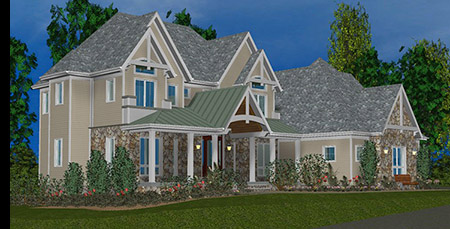 3 Dimensional Modeling – Computer generated three dimensional modeling provides our clients a complete understanding of the proposed scope of work with unparalleled realism . Our residential clientele have the ability to virtually experience their dream home while still in the design stages. This valuable tool allows modifications of the design to be made in real time, easing the completion of the design process. Whether the project is a simple deck or screened porch, or a 35,00 sq.ft. villa, project modeling represents an asset and priceless tool for our clients.
3 Dimensional Modeling – Computer generated three dimensional modeling provides our clients a complete understanding of the proposed scope of work with unparalleled realism . Our residential clientele have the ability to virtually experience their dream home while still in the design stages. This valuable tool allows modifications of the design to be made in real time, easing the completion of the design process. Whether the project is a simple deck or screened porch, or a 35,00 sq.ft. villa, project modeling represents an asset and priceless tool for our clients.
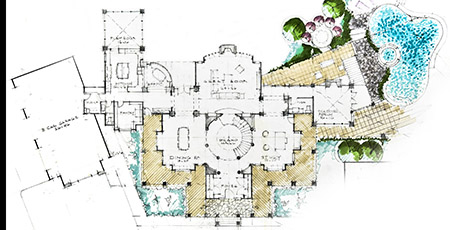 Master Plans – The grand design visualized by the client and Architect is best completed with a detailed master plan offered by Castles & Cottages.
Master Plans – The grand design visualized by the client and Architect is best completed with a detailed master plan offered by Castles & Cottages.
Custom new home and renovation designs begin with site analysis, addressing all attributes and constraints that affect every project. The master plan incorporates all planned changes and designs, orchestrating a coordinated design that allows for the proper and timely construction of all site and built issues, such as landscaping, irrigation, site lighting, patios, decks, pools, ancillary structures, driveways, sports courts, walkways and waterways. Detailed projects require master plans to serve as a comprehensive blueprint for the entire project. This is essential in coordinating scheduling and deliveries, sub-terrain issues, site amenities and attributes, layering of tradesmen, timely completion of site built improvements and realization of cost saving techniques. Constructing a major renovation or a custom home without a master plan might be compared to completing a 3000 piece puzzle without a picture.
 Builder Plan Services – Residential builders require professional drawings that clearly relay the intended scope of work to their clients. Detail drawings of each and every condition give our builder’s clientele an understanding of their vision, and helps remove the chance of hidden surprises. In addition, Castles & Cottages works closely with our builder’s clientele to adapt their construction standards into documents that will meet State and Local code requirements. The plans generated by our office are clear, concise, and properly detailed – County and State agency processes are easier, as all current and recently adopted codes are visible on the generated permit plans. All construction elements of every project are also detailed to aid the contractors in the field to understand the full scope and intent of the design. Coordination between our contractor’s office personnel and field supervisors becomes a smooth operation, as all areas of the project are known to all parties involved. The extent of the details on our construction documents for our professional builders takes the guesswork out of the construction process
Builder Plan Services – Residential builders require professional drawings that clearly relay the intended scope of work to their clients. Detail drawings of each and every condition give our builder’s clientele an understanding of their vision, and helps remove the chance of hidden surprises. In addition, Castles & Cottages works closely with our builder’s clientele to adapt their construction standards into documents that will meet State and Local code requirements. The plans generated by our office are clear, concise, and properly detailed – County and State agency processes are easier, as all current and recently adopted codes are visible on the generated permit plans. All construction elements of every project are also detailed to aid the contractors in the field to understand the full scope and intent of the design. Coordination between our contractor’s office personnel and field supervisors becomes a smooth operation, as all areas of the project are known to all parties involved. The extent of the details on our construction documents for our professional builders takes the guesswork out of the construction process
 Construction Management – Castles & Cottages began building our custom home designs 25 years ago in order to preserve the value of custom design expected by our clientele. By managing the construction process, our clients’ visions were preserved throughout the construction process. Our highly skilled tradesmen are proud to perform to the high standards we set, and our clients can be confident that all members involved in the construction of their dream home are committed to maintain the highest standard of quality. As managers of the construction of our client’s dreams, Castles & Cottages ensures that all aspects of the design process are translated to construction, maintaining the design and resulting in your unique home of unparalleled distinction.
Construction Management – Castles & Cottages began building our custom home designs 25 years ago in order to preserve the value of custom design expected by our clientele. By managing the construction process, our clients’ visions were preserved throughout the construction process. Our highly skilled tradesmen are proud to perform to the high standards we set, and our clients can be confident that all members involved in the construction of their dream home are committed to maintain the highest standard of quality. As managers of the construction of our client’s dreams, Castles & Cottages ensures that all aspects of the design process are translated to construction, maintaining the design and resulting in your unique home of unparalleled distinction.

