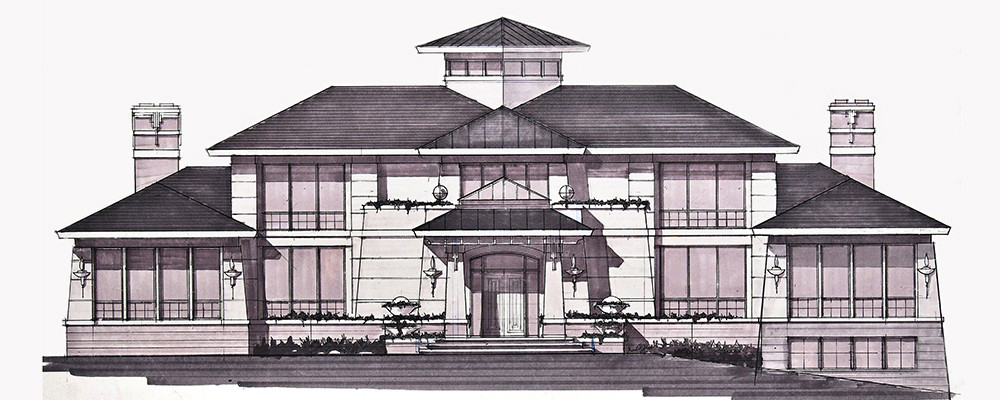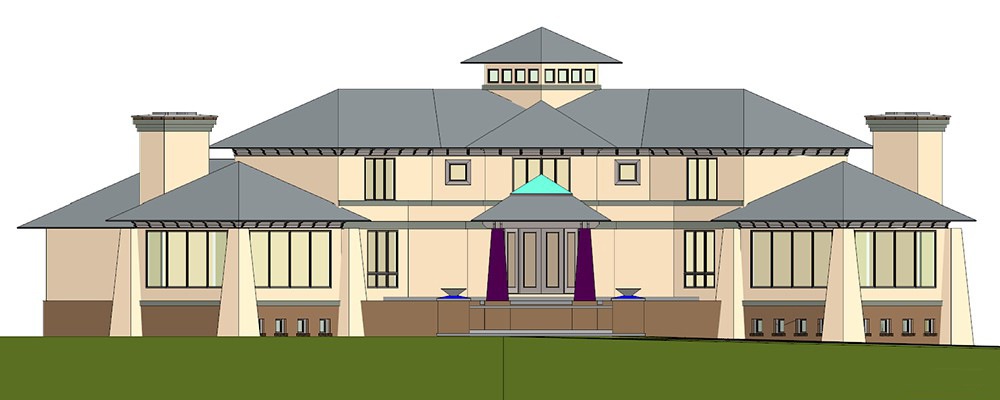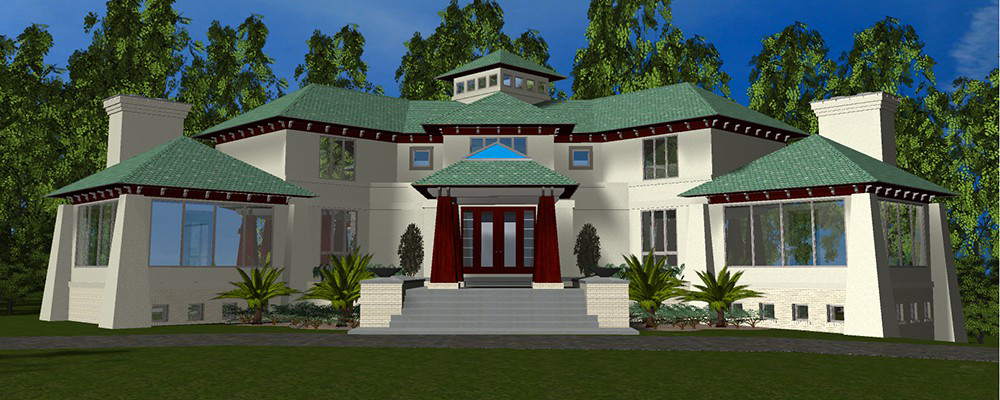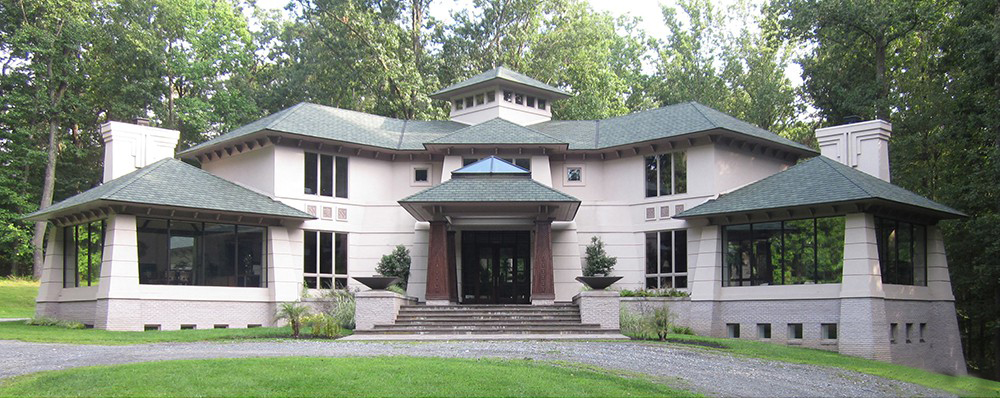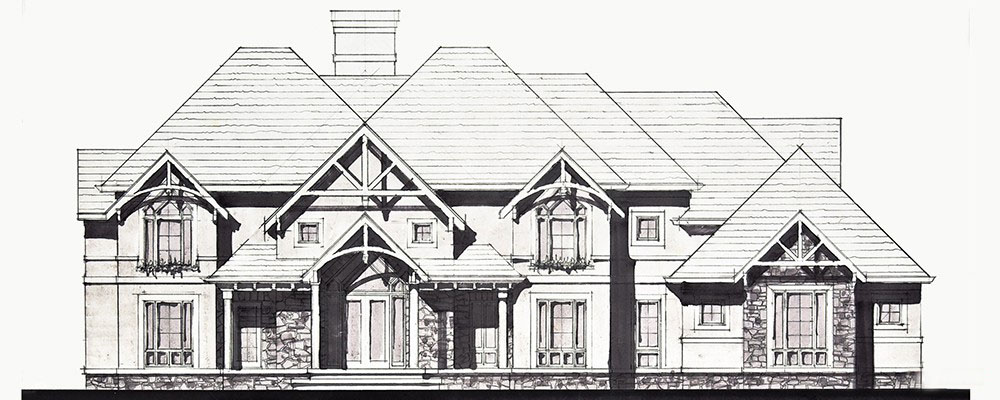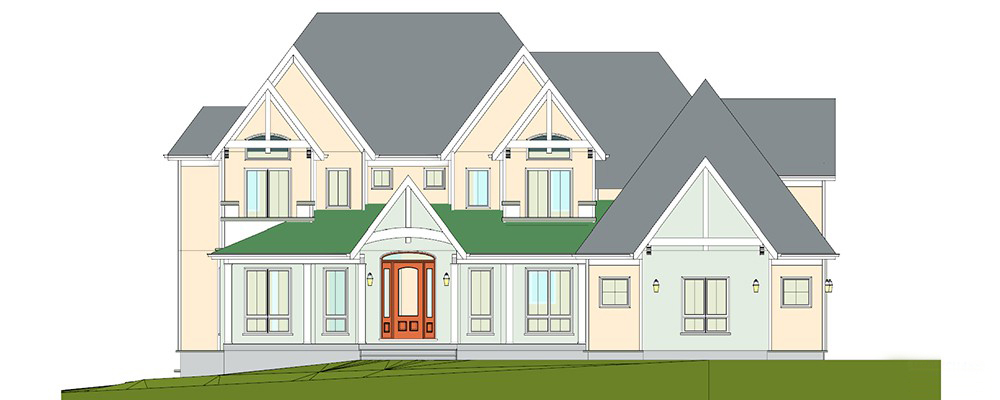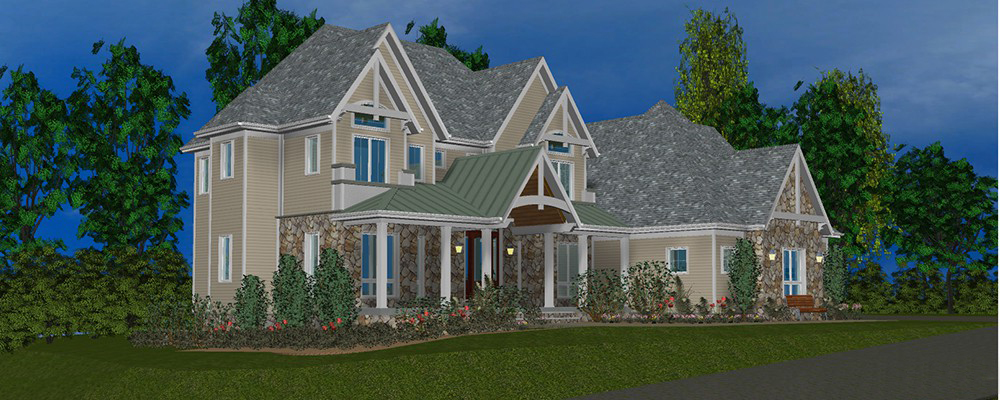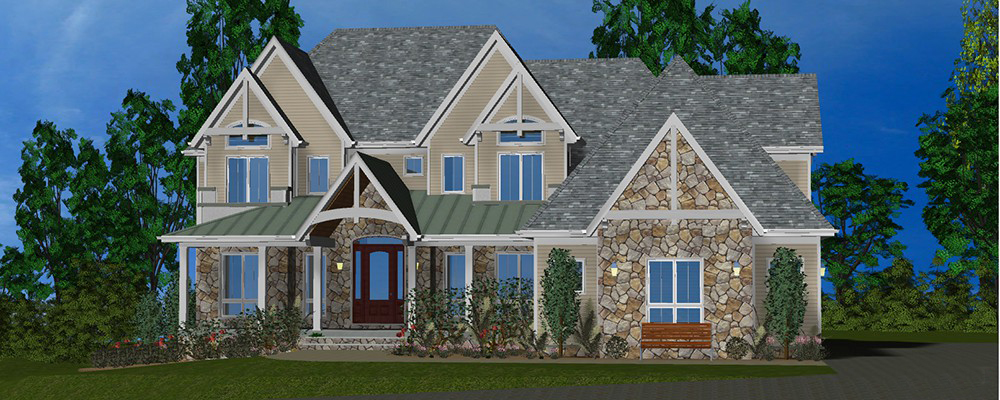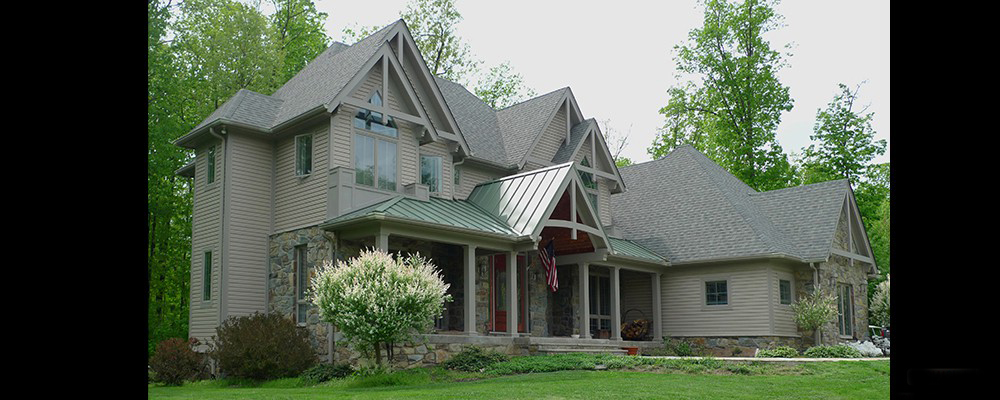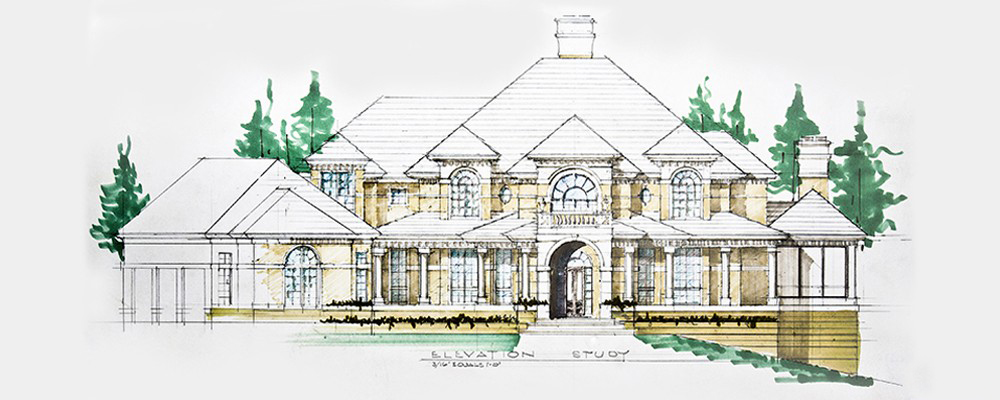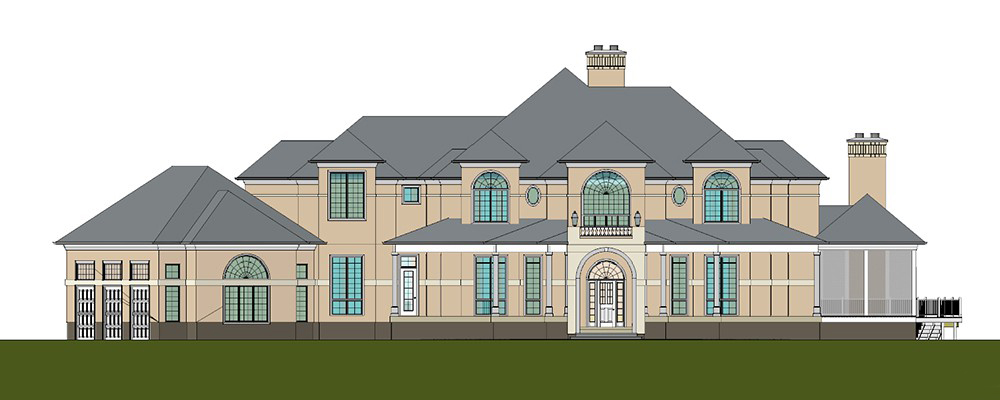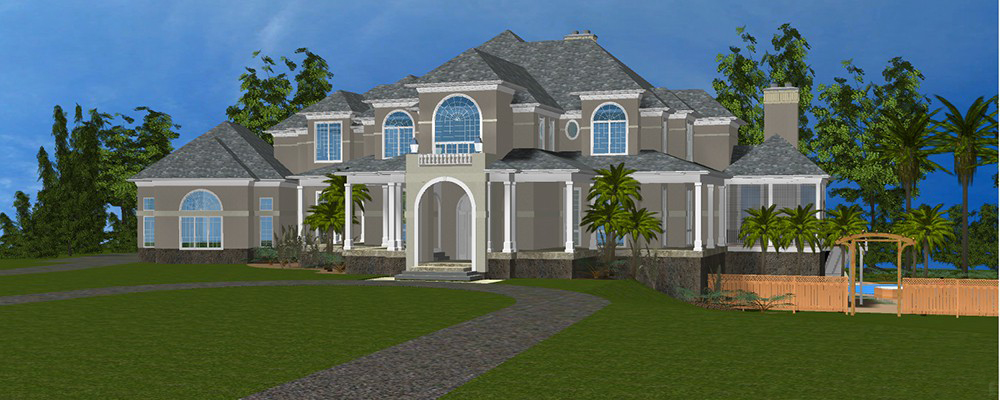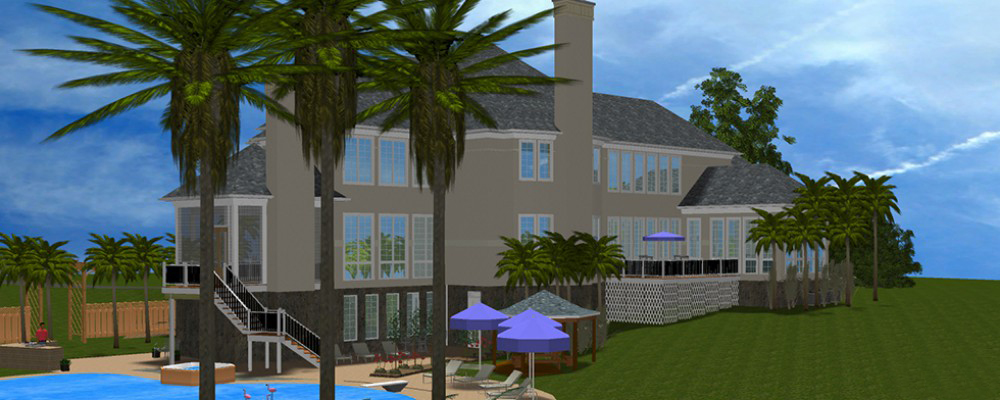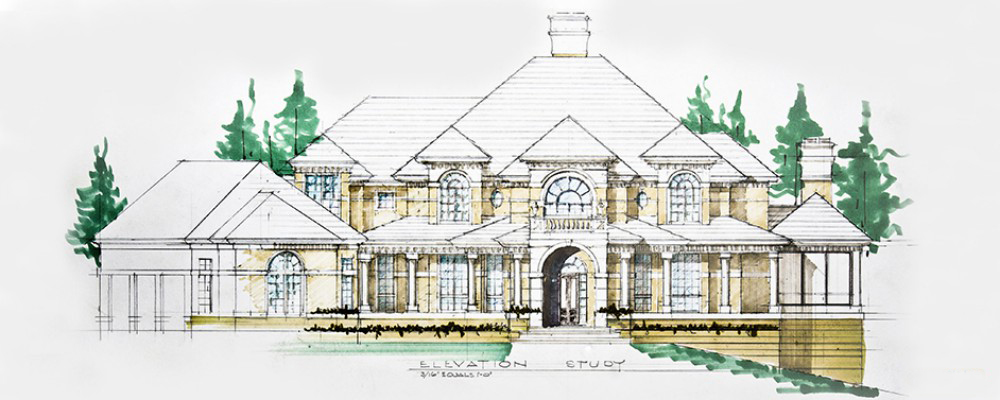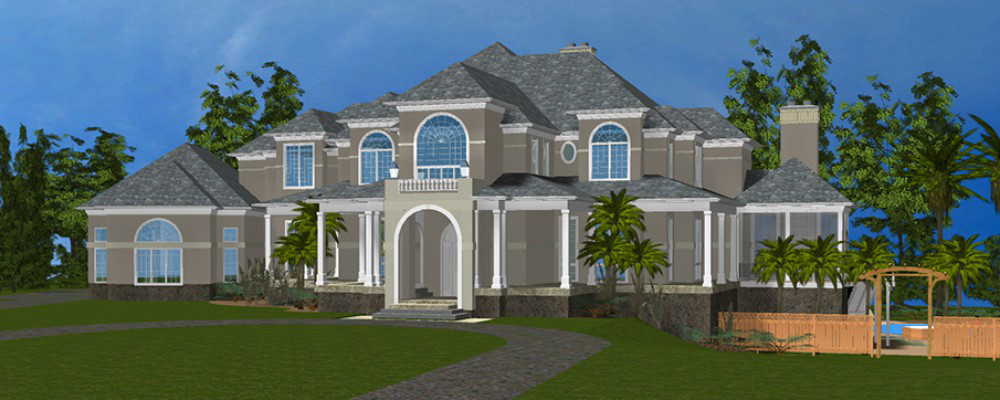cadd services
“The proper tool for the job”
Castles and Cottages provide our clientele with superior document services including permit plans, construction documents, and detailed 3Dimensional modeling. Our design process begins with line drawings sketches and evolves into detailed CADD drawings displaying all conditions of project. For our residential clients, 3D modeling conveys their designs in a lifelike setting, offering interior and exterior virtual tours of their entire home. For our residential construction industry clients, our 3dimensional modeling services can alleviate the surprise of the unknown, by delivering to clients a clear understanding of their intended scopes of work. All documents for our building clientele conform to recently adopted codes of all review agencies, and are thoroughly detailed for ease in permit processing and construction procedures. Whether our clients are constructing simple sundecks, elaborate renovations or new home construction, our document services and 3dimensional modeling provide the proper tools for completion.

